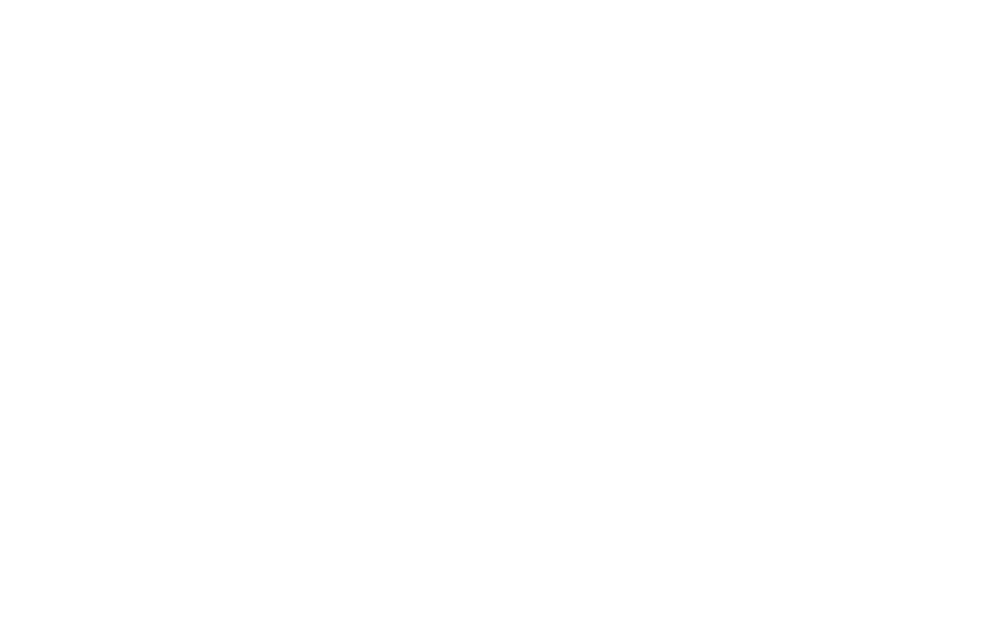SEATING AND FACILITIES
Miller Park seats 2,204 fans in two-tiered permanent seating that includes 675 seats in the lower bowl and 500 seats under the canopy, with additional seating behind both dugouts. The ballpark can seat approximately 1,000 additional fans in temporary seating as needed.
The press box houses radio and television broadcasts, seating for media and game-day operations. The complex includes concession stands, a merchandise store, hosting facilities, equipment rooms, an athletic training room, double-wide indoor batting cages, coaches’ offices and of course locker rooms for BYU and the visiting team.
The spire-accented, tensile roof is constructed from a teflon fabric pulled taut by cables—similar to the design of the Denver International Airport.
PLAYING FIELD
In March 2018, BYU debut a new synthetic-turf field that contains a heating and drainage system underneath. The new state-of-the-art system can melt three to four inches of snow and drain 19 inches of water per hour, allowing a lot more field time during the winter months.
Former BYU player Dave Decker donated $1 million to pay for the under-surface heating system.
The turf at Miller Field comes in different heights, so the dirt areas play like dirt and the grass areas like grass. The focus of the project was to make the new surface play as much like a natural grass field as possible.
The bullpens and outdoor batting cages were also expanded, and a new bunting station added.
DIMENSIONS
The outfield dimension of Miller Park are 402 feet in straight-away center, 347 feet down the left field line and 343 feet down the right field line. The power alleys are 380 to left center and 388 to right center.
TOUR of MILLER PARK
Take a quick VIDEO TOUR of the inside of Miller Park.
